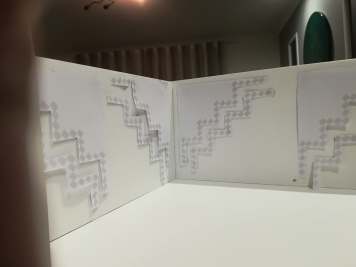My space at SGBR Studios is situated at the far end of the studio near the garage door. It measure 1.2 4.8×4.8×4.8 x1.2. It is a square. Im working on a layout where the kete will be attached to the wall in the poutama pattern. Ive wanted to have the least amount of kete, that shows the poutama pattern.Because I am attaching to three walls this will be challenging. Compared to my tests at my marae and at DEMO I am going to create the pattern using widths of two separated kete. This is shown in the maquette layout. Where the stairway meets will be in the two corners facing the viewer as they walk into the space. It looked too symetrical and predictable to have the poutama meeting centre front of back wall. The two corners could possibly good points to place a speaker each. Will test this out tomorrow.
Monday 2nd July 18 SGBR Studios, planning with Becky and Julie. After discussion around first plan above, we have decided that in keeping with the symmetry of a traditional meetings house. That keep walls and placement of kete, ma be better suited to symetrical installament. So as reconfirming of the idea of a wharenui. Additionally, including a karanga/female call or chant that opens the audio and also a karakia or waiata that finishes the audio. Again reaffirming the inclusion of the tikanga(protocol) that would normally take place on a marae when visitors are welcomed into the wharenui.















